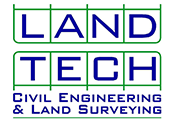The LandTech land surveying and civil engineering design team works with our clients to define project needs and objectives as an initial step in the land development design process. Project objectives could include a required building area, parking space needs, and street advertising signs, just to name a few.
A review of the local zoning ordinances is an important element of the site layout planning and design process. The Knoxville-Knox County Metropolitan Planning Commission website is a good resource for zoning regulation information; see their website here: http://www.knoxmpc.org/zoning/zonhome.htm.
For a project in Knox County, Tennessee we would refer to their specific zoning ordinance here: http://archive.knoxmpc.org/zoning/KnoxCounty.pdf.
The zoning ordinance describes different zones, or the “part or parts of Knox County for which the regulations relating to the use of land and buildings are uniform.” Examples of Zones include General Residential Zone (RB), Office Park Zone (OA), and Industrial (I).
Requirements for development in the RB zone include building setback distances for front yards (35-feet), side yards (8-feet for single story dwellings) and rear yards (25-feet for buildings less than three stories).
There is a wealth of information in the zoning ordinance documents, such as off street parking requirements, sign and advertising structures, and descriptions of administrative review processes.
If you have any questions about local zoning ordinance requirements in the locality for your project, please call or contact us using our website http://landtechco.com/contact_us.
For more information bout LandTech Engineering & Surveying, please visit www.landtechco.com.
